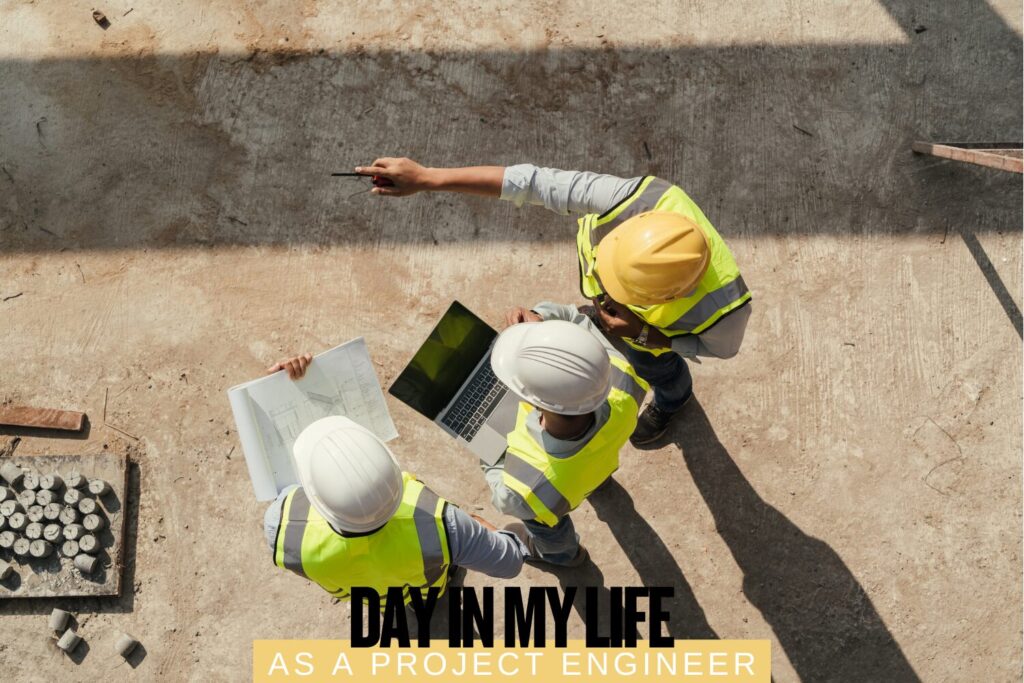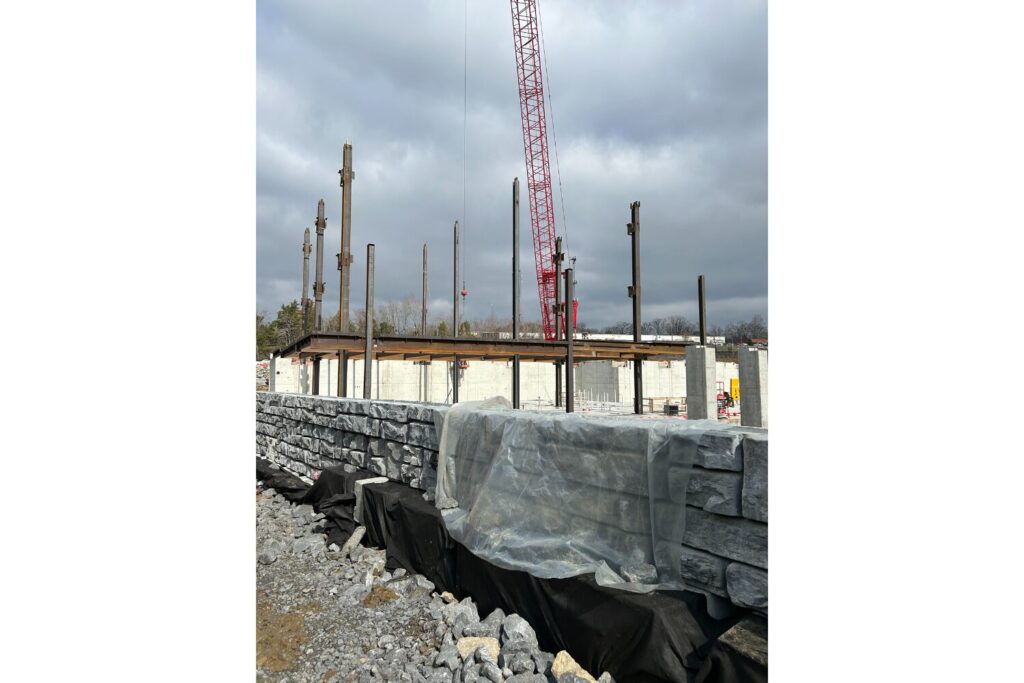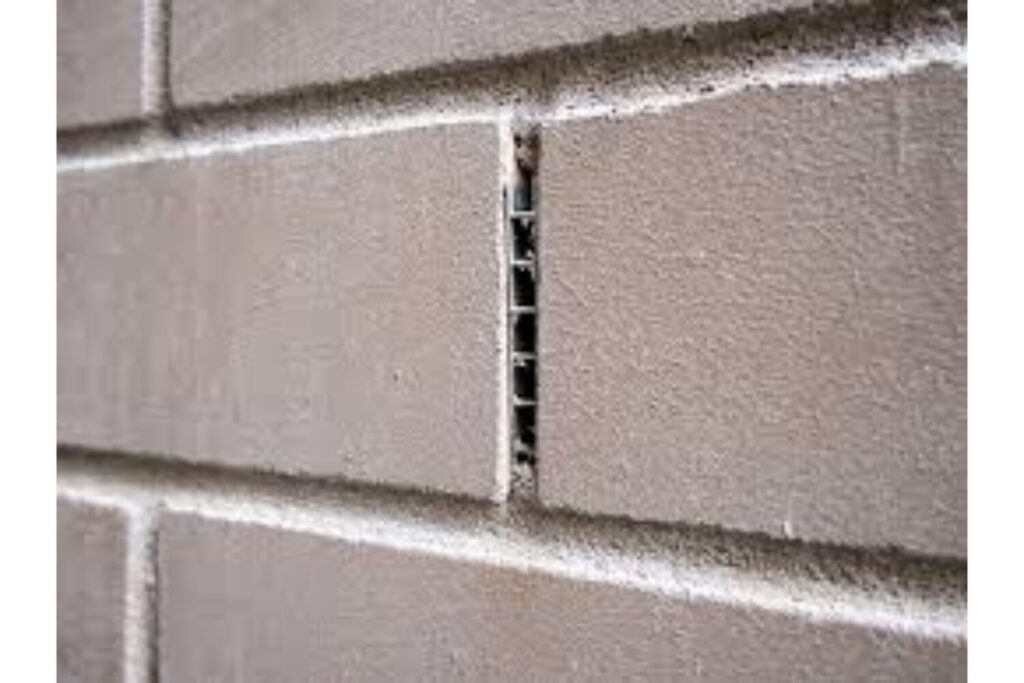This post is all about a day in the life of a project engineer for a general contractor.

Welcome back to another day in the life of a project engineer! It is Thursday, and Thursdays are good days because they are almost Friday, which means they are the weekend! However, Thursdays can also be crazy because we tend to have a lot of meetings with the design team and our subcontractors. So, let’s get into what I did today!
Morning
7:35 AM: ARRIVE TO WORK
I got to work at about 7:35 AM this morning. As soon as I got there, I put my stuff down and ran over to my coworker, who is the other engineer on this project. We have a weekly design coordination call with our architect at 9 am, so I wanted to talk to him and make sure we were touching base before the call.
7:45 AM: Working on submittal log to show to architect
After that, I settled into my desk with my breakfast and started working on a submittal log to show our architect on the call. My project is unique in that our architects do not use our systems they use their own, and we have to basically just get over it. So, basically, we have to not only process a submittal in our system and then resubmit it in their system. Because of this, there are some inconsistencies between our system and theirs, and we needed to expedite some submittals. Some were overdue, so I was going through and highlighting and labeling everything.
I finished this pretty quickly, and after that I was just going through emails and seeing what submittals and/or RFIs I need to get submitted today.
9:00 AM: Design Coordination Meeting
During our weekly design coordination meeting, it was brought to our attention that our elevator cab finishes were rejected. These finish selections are critical to getting our elevator released for production, but unfortunately, they want something that our elevator installer cannot provide.
During this meeting, I stepped away and called our elevator subcontractor, trying to talk through the next steps. I believe I got him to release the elevator, but I have yet to receive the letter that actually confirms it, so we shall see.
This response to the submittal kind of opened a can of worms because the interior designer kind of wants real wood in the elevator cab, but apparently, this is a lot more complicated than just saying you want wood. Real wood in the elevator creates a fire problem, so the wood must be fire-rated now. There has to be a gap between the actual elevator wall and the wood, which then takes up space in the elevator, which could be an ADA accessibility issue. As I said, this got complicated fast. So, I am trying to take the lead and figure this issue out. It is a bit out of my knowledge, but I am trying to figure it out.
The rest of the design meeting discussed open RFIs and Submittals when we were getting a new revision and talking through some BIM stuff with the design team.
10:00 AM: Weekly Sub Meeting
I ran immediately from our design coordination meeting to our weekly subcontractor meeting. This is a meeting where we meet with all of our onsite subcontractors. We discuss scheduling, engineering (RFIS and submittals), and last but certainly not least, safety on the job.
This meeting usually only lasts 20 minutes or so. It is a really short meeting, but it helps get everyone in the room to discuss everything currently happening on the project from all of these perspectives.
11:00 AM: Walk with Architect
After that meeting, I went back to my desk and was just working on some random things until we had a walk with the architect and the landscape architect to look at some of the modular retaining walls we had onsite. It was very cold and windy as well as the site was super muddy, but that did not stop us from getting out there. I was thankful for my layers and a beanie, lol.
On this walk, we discussed the handrails that might be needed on these walls. We have some retaining walls with large drops off that will have pedestrian sidewalks near them, and we were trying to determine once the finish grade was achieved if we would need handrails or not. Handrails are required in these areas for anything other than 42 inches.
To be honest, I am not sure we really got any answers from this walk, but I think it helped the landscape architects see where we were on site and get a feel for our problem. So, hopefully, we will have an answer soon!
Here is a picture I took on the walk of the current progress of our steel!

Join the List
Sign up to receive new posts and some very exciting news coming to the Constructive Woman soon!
12:00 PM: Filing Samples
After the walk, I submitted some samples I needed to give the architect before he left. These were the samples for the mortar color and the weephole color.
I do not know about you, but I did not know what a weephole was until I received these samples. I know that brick needs air gaps every so often, and a weep hole is one way of doing this. However, instead of just being air, you put a permanent piece there that will allow the water in between the structural cmu and the brick to flow out.
Here is a picture of a weephole for reference!

LUNCH
12:30 PM – 12:45 PM
I ate another portion of the lasagna bowl I had prepped for the week! It is so good, and I think I will be remaking it again and again!
Afternoon
12:45 PM: Sample Documentation
After lunch, I started processing some ceiling samples that one of my coworkers had picked up from our main office for our project. Our project is a bit different in that there are two different architects for different areas of the building. So, with these ceiling samples, I had to separate the ones each architect would need, and one of the architects is in a different state, so I will have to go mail them their samples.
To process these samples, I have to figure out which ones go to which architect, take a picture of each sample, create a transmittal to put in the submittal, put the pictures into a PDF document, and submit the submittal for the samples. While this might sound like a simple process, it took me a good majority of the afternoon just cause I had about 10 samples to do.
I also had some samples to do that were in relation to our laboratory, and these samples also had to be sent to the architect out of state, so I put those in the box with the ceiling samples for them as well.
Like I said, this took me the rest of the day. I made a few calls here and there, and I actually called our ceiling subcontractor to request one more sample of the soffit type they submitted.
I got these submitted right before I left for the day, and I left straight and went to the post office to mail those samples.
4:00 PM: Ran to the post office
After this, I ran to the post office and the chiropractor before I went and enjoyed a chill night!
Conclusion
That wraps up Day 4 of my Day in the Life Series! It was a packed Thursday with a lot of coordination meetings and problem-solving, but I am finally starting to feel like I am really taking charge of the finishes for my project. I know this will be one of my main responsibilities moving forward, and I am excited to continue growing in this role.
Every day brings something new, and while it can be overwhelming at times, I love that I am constantly learning. Looking forward to what tomorrow holds!
